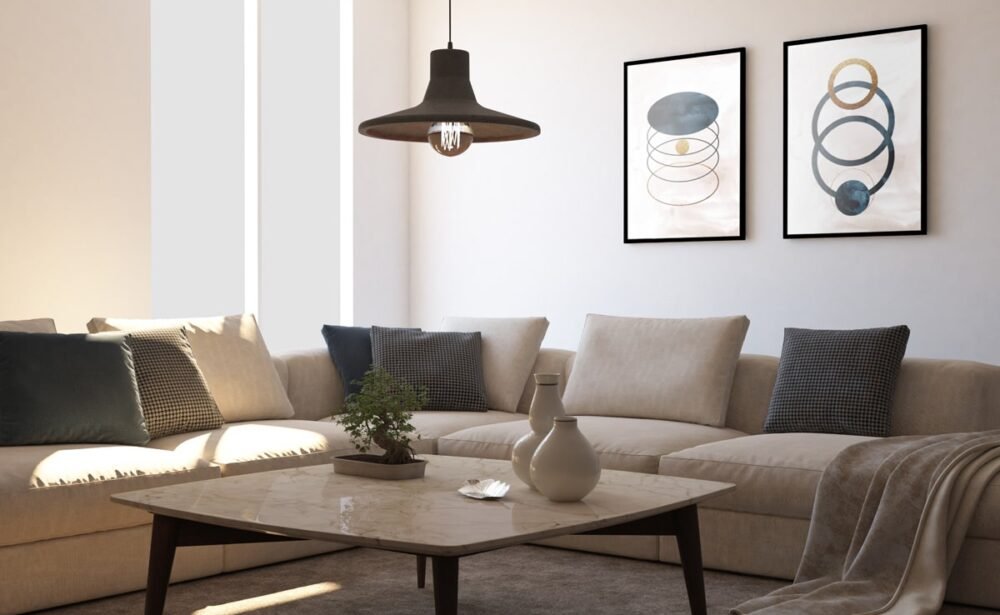2D/3D Layouts – The Shades and Spaces
At The Shades and Spaces, we understand that a well-thought-out layout is essential for creating functional and aesthetically pleasing spaces. Our 2D and 3D layout services provide you with a clear vision of your design, allowing you to visualize how each element will come together. Based in Rajouri Garden, New Delhi, we specialize in transforming your ideas into detailed visual representations that guide the design and planning process.
- Personalized Design Solutions
- Maximized Space Efficiency
- End-to-End Project Management
- Expert Team of Designers
- 3D Design Visualization
- High-Quality Material Selection
- Sustainable and Eco-Friendly Designs
- Timely Project Completion


At The Shades and Spaces, our 2D and 3D layout services are integral to creating beautiful, functional spaces tailored to your needs. With our detailed layouts, you can visualize your design, make informed decisions, and ensure that every element works harmoniously together. Our commitment to quality, creativity, and client satisfaction drives us to deliver exceptional results in every project.
Transform your space with our expert layout services today! Contact us to learn more about how we can help bring your vision to life with precision and style.
3D modeling
Room Measurement
2d planning
Our 2D/3D Layout Services Include:
1. 2D Floor Plans
2. 3D Visualizations
3. Furniture Placement Plans
4. Tailored Lighting Solutions
5. Renovation and Remodeling Layouts
Frequently asked questions
Our FAQ section for 2D/3D Layouts at The Shades and Spaces is designed to address common questions regarding our layout services. It covers essential topics, including the differences between 2D and 3D layouts, timelines for creation, and the process for making adjustments. You’ll also find information about our furniture placement plans, the realism of our 3D visualizations, and the types of projects we cater to, whether residential or commercial. This resource is intended to assist you in understanding our layout services and making informed decisions as you embark on your design journey.
2D layouts provide a flat representation of your space, showing the arrangement of walls, furniture, and fixtures from a top-down perspective. In contrast, 3D layouts offer a more realistic visualization, showcasing depth, materials, and lighting.
The time required varies depending on the complexity of the project. Typically, 2D layouts can be completed within a few days, while 3D visualizations may take longer, especially for intricate designs.
Yes! We encourage feedback and adjustments. Our goal is to ensure you are completely satisfied with the layout before moving forward with the design.
Absolutely! Our furniture placement plans optimize the layout for comfort and functionality, ensuring that every piece fits perfectly within your space.
Yes, our 3D visualizations are created using advanced rendering software that provides lifelike representations of your space, including accurate textures, lighting, and shadows.
Yes, we specialize in layouts for both residential and commercial spaces, tailoring our designs to meet the unique requirements of each project.
To begin, simply contact us to schedule a consultation. We’ll discuss your ideas, needs, and preferences, and then create a layout plan tailored to your vision.
We use advanced design software that allows us to create accurate and detailed 2D and 3D layouts, ensuring high-quality visualizations for our clients.
